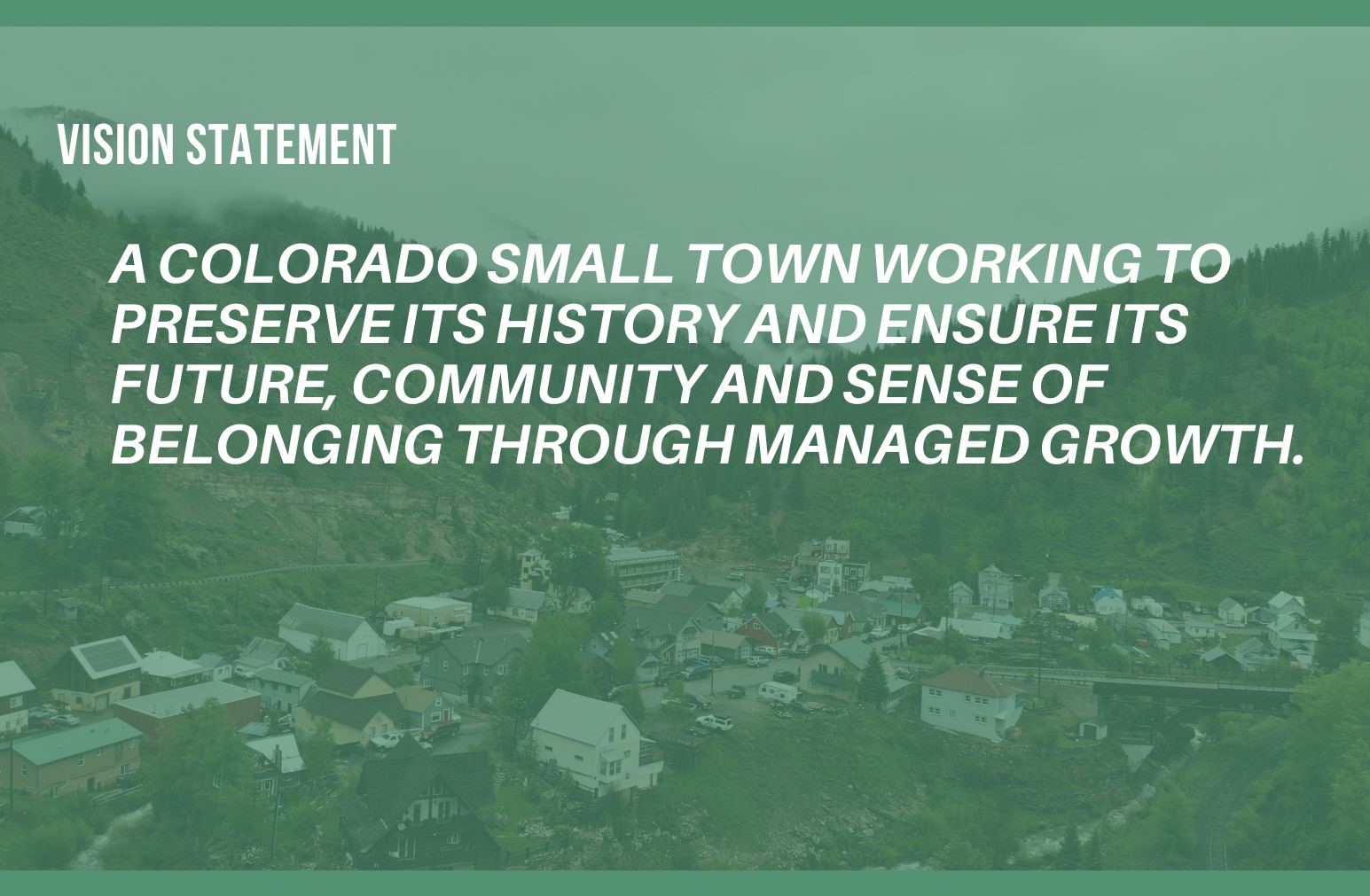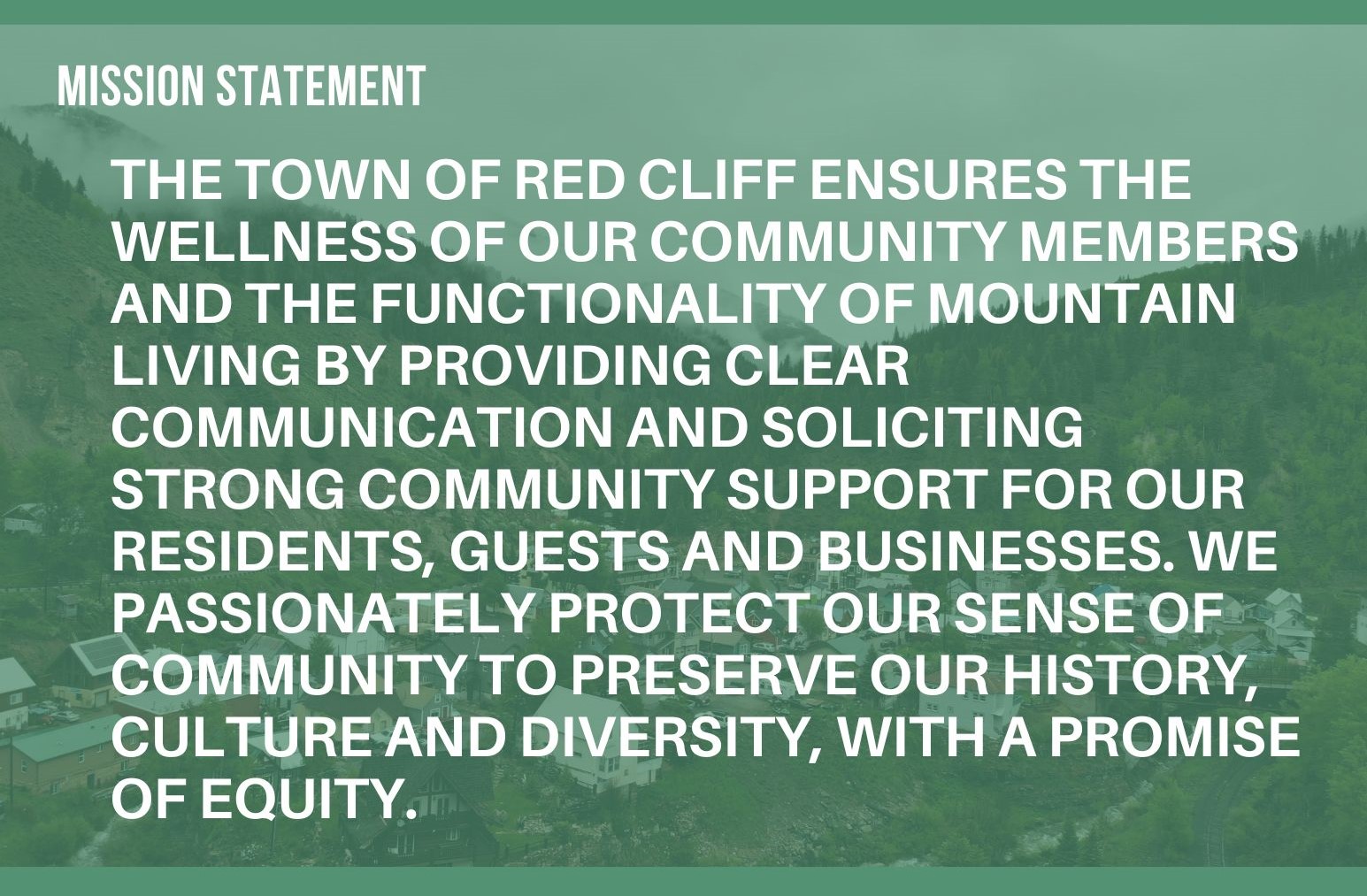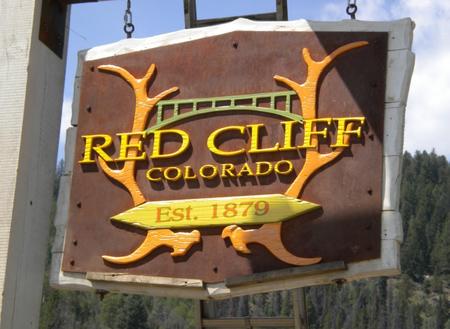Red Cliff Vision & Future
In mid-February 2024, the Town received the go ahead to begin the Vision and Future
Development Alignment Assessment funded by a grant from the Department of Local Affairs
(DOLA). Community Planning Services (CPS), a land-use planning firm based in Silverthorne,
will be consulting with the Town to do the assessment.
This assessment will determine if past planning is aligned with residents’ desires and will outline a strategy for effective planning and zoning that support a community-developed vision for Red Cliff’s future.
2024 Future Development Alignment Assessment &
Community Vision Survey Results Below!
PROCESS:
To synthesize how the existing town documents such as the 2006 Community
Plan/Design Guidelines, Development Code, and Town Vision tie together, what
discrepancies there are among the documents, and what policies or goals have been
accomplished,
To create an Existing Conditions report that will use existing data to create new,
informative GIS data sets and digital maps that can be used to thoughtfully guide future growth in Red Cliff.
To explore and document the regional conversations to understand trends and efforts that may affect Red Cliff or provide potential opportunities.
To engage community members, property owners, business operators, Town Trustees, Planning and Zoning Commissioners, and people from 10-100 years old to create a community informed vision.
To provide recommendations for how to best align community sentiment with
development pressures, the Code, and the Community Plan.
To provide a list of funding sources to financially support the recommended actions and prioritize next steps regarding upcoming Town projects.
RELEVANT DOCUMENTS:
Future Development Alignment Assessment
Click HERE for a .PDF of the 2024 Future Development Alignment Assessment
Community Vision Survey Results
Click HERE for a PDF. of the Survey results
Community Vision and Mission Statement


2006 Community Plan/Design Guidelines
Downtown Design Guidelines, Section 1
Downtown Design Guidelines, Section 2
Downtown Design Guidelines, Section 3
3/19/24 Board of Trustees/P&Z Study Session Notes
Click Here For A .PDF Of Session Notes
WHO’S INVOLVED:
Community Planning Services
Jennifer Henninger: jhenninger@planstrategize.com, 719.839.5818
Town Liasons:
Scot Hunn: scot@hunnplanning.com
Melissa Matthews: manager@townofredcliff.com
Board of Trustees
Planning and Zoning Commission
YOU!
